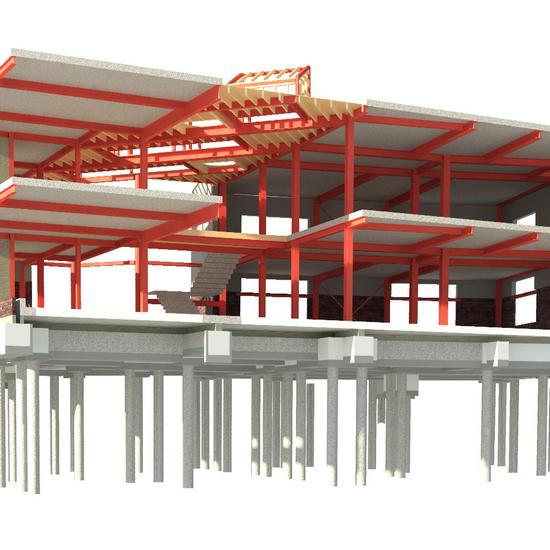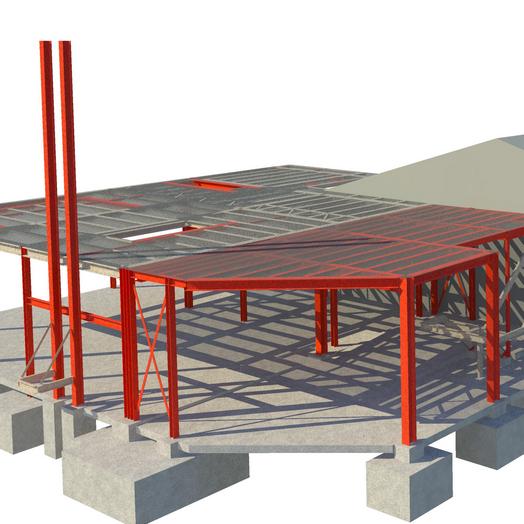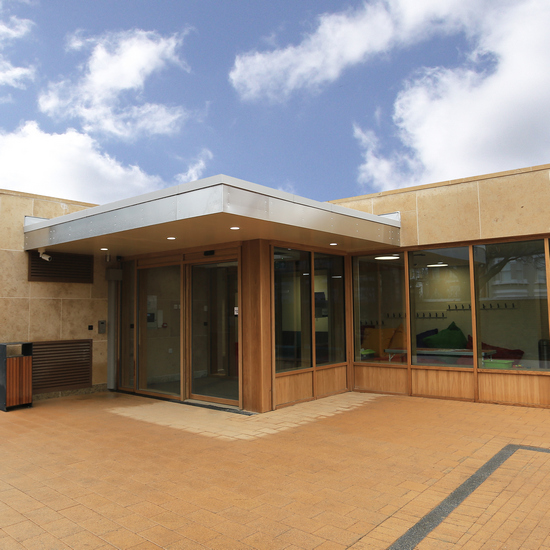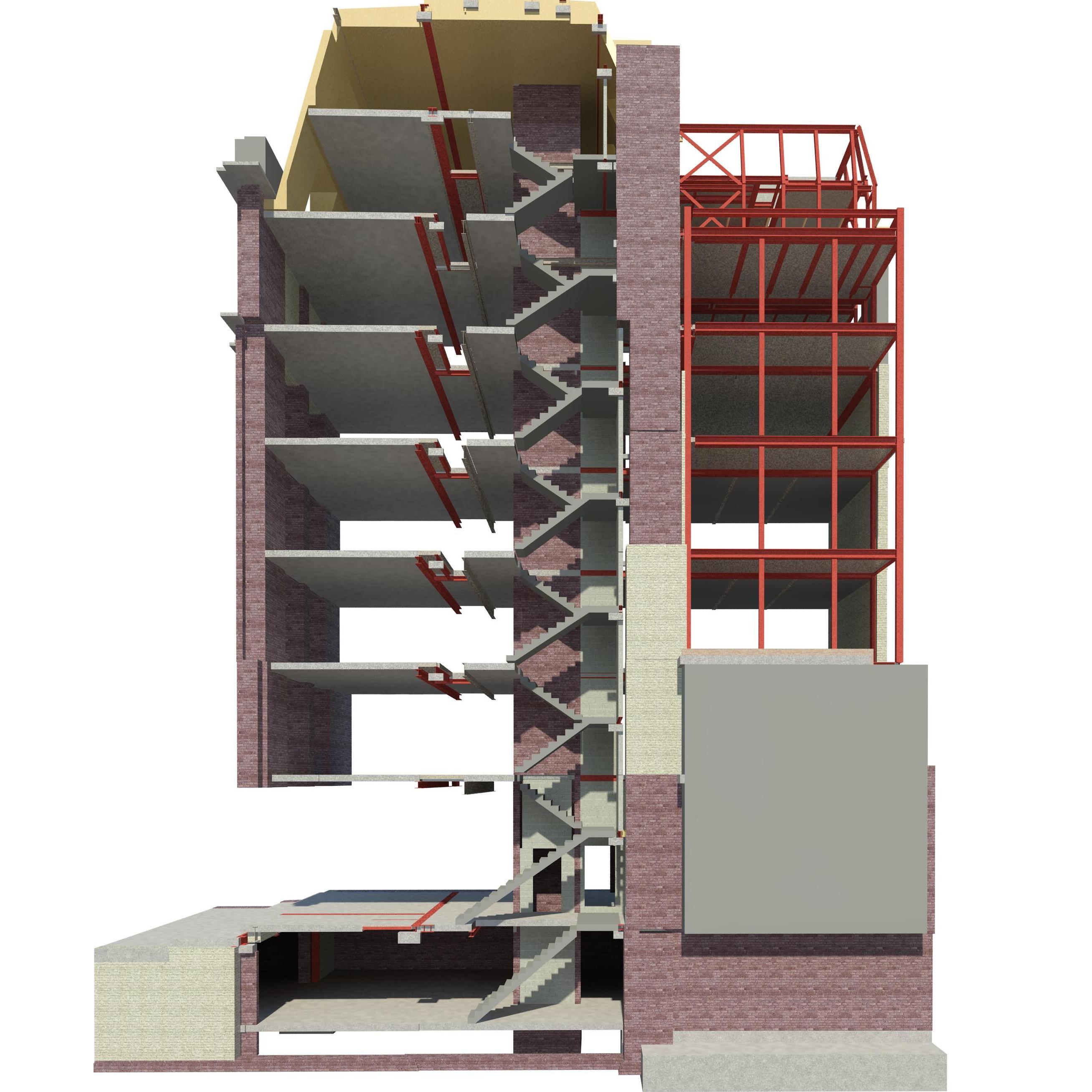Peckham
From the outside, this appears to be a typical two-storey modern rear extension to an existing Victorian terraced property in Peckham.
On this scheme Modulor Architecture wanted to try something different to traditional load bearing masonry construction, so instead structural solution based on solid cross-laminated timber panels where adopted. These panels formed the structural floor plates and load-bearing walls. which substantially reduced structural zones and hence achieved larger interiors.
The extension was part of the full refurbishment of the property to achieve near-passive house standards.
Architect: Modulor Architecture




