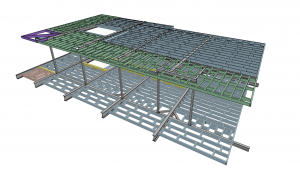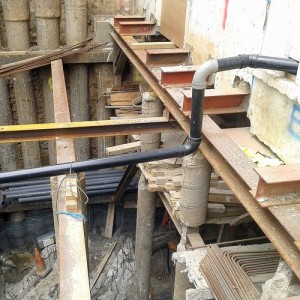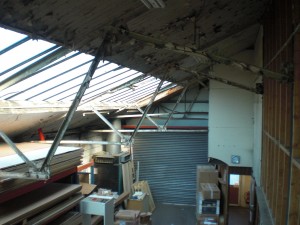Services
Axiom Structures have strong working relationships with a variety of consultants and clients across London and the surrounding counties.
Our philosophies of creating buildable structural engineering solutions means that we are often recommended by repeat clients. We will happily undertake a variety of designs and always look for the most practical and economical solution in all our schemes.
Structural Engineer’s Feasibility/ Planning Reports:
The team at Axiom Structures regularly visits proposed developments and reports on any structural issues that may arise when purchasing the property or trying to achieve planning permission. The majority of our clients request this service as it allows them to get a feel for the financial viability of projects before they fully commit.
This type of building appraisal can take place at any stage but typically we undertake these:
- Pre-purchase of properties;
- In adaptability and change of use projects
- Loading assessments or load upgrades of existing structures; and
- Basement impact assessments and construction methodology statements.
Structural Design:

We undertake designs of all types of building structures. This includes simple things such as producing a building control package of structural information for a small residential scheme, right up to working closely with a professional design team to produce calculations, specifications and drawings for a contractor to price and construct the works.
Wherever possible we will always use the latest design software. We have invested in finite element analysis and 3D modelling software packages to ensure our designs are efficient and allow us to push designs to the limits. We specify the minimum amount of material in the construction of our structures, thereby creating efficient and environmentally-friendly buildings.
All our designs comply with the latest British standards and we ensure that all the projects can be constructed in a safe and practical manner.
Temporary Works Design:

Having gained a wealth of practical experience on site, we are often asked by contractors to provide their temporary works design and assist them during the construction process. Design and services we can provide in this area are:
- Site surveys, meeting and proposals;
- Design drawings and calculations;
- Propping design;
- Shoring design;
- Basement propping;
- Façade retention design; and
- Sequence of works statements.
Milton Keynes - Site Progress
Site visit to inspect the installation of the West Wing frame
Maida Vale – Façade temporary works installed and demolition complete
Temporary façade steelwork and demolition of the internal structure complete
Milton Keynes project featured in Architects' Journal
Five storey residential building in North London
Purpose built five storey block in North London
Steel frame up in Haywards Heath
Steel podium deck supporting a new lightweight metsec frame system in Hayward Heath
