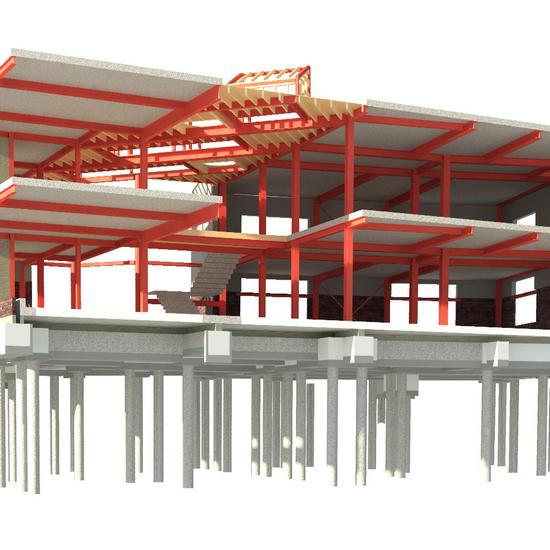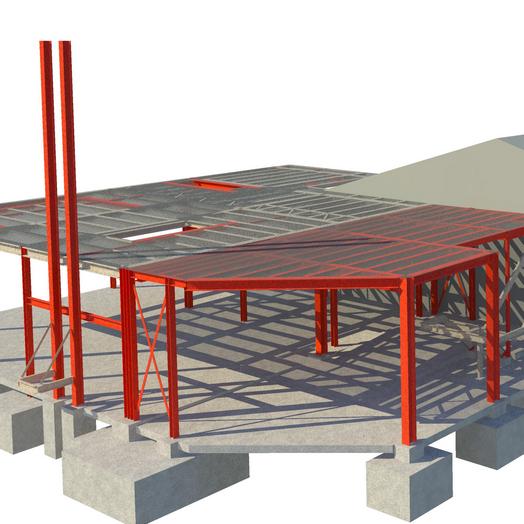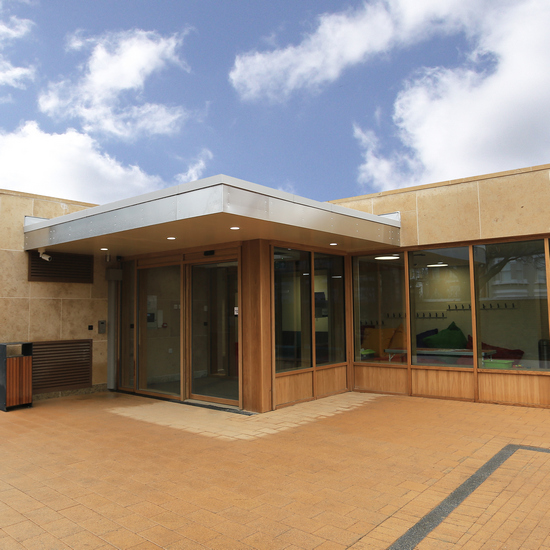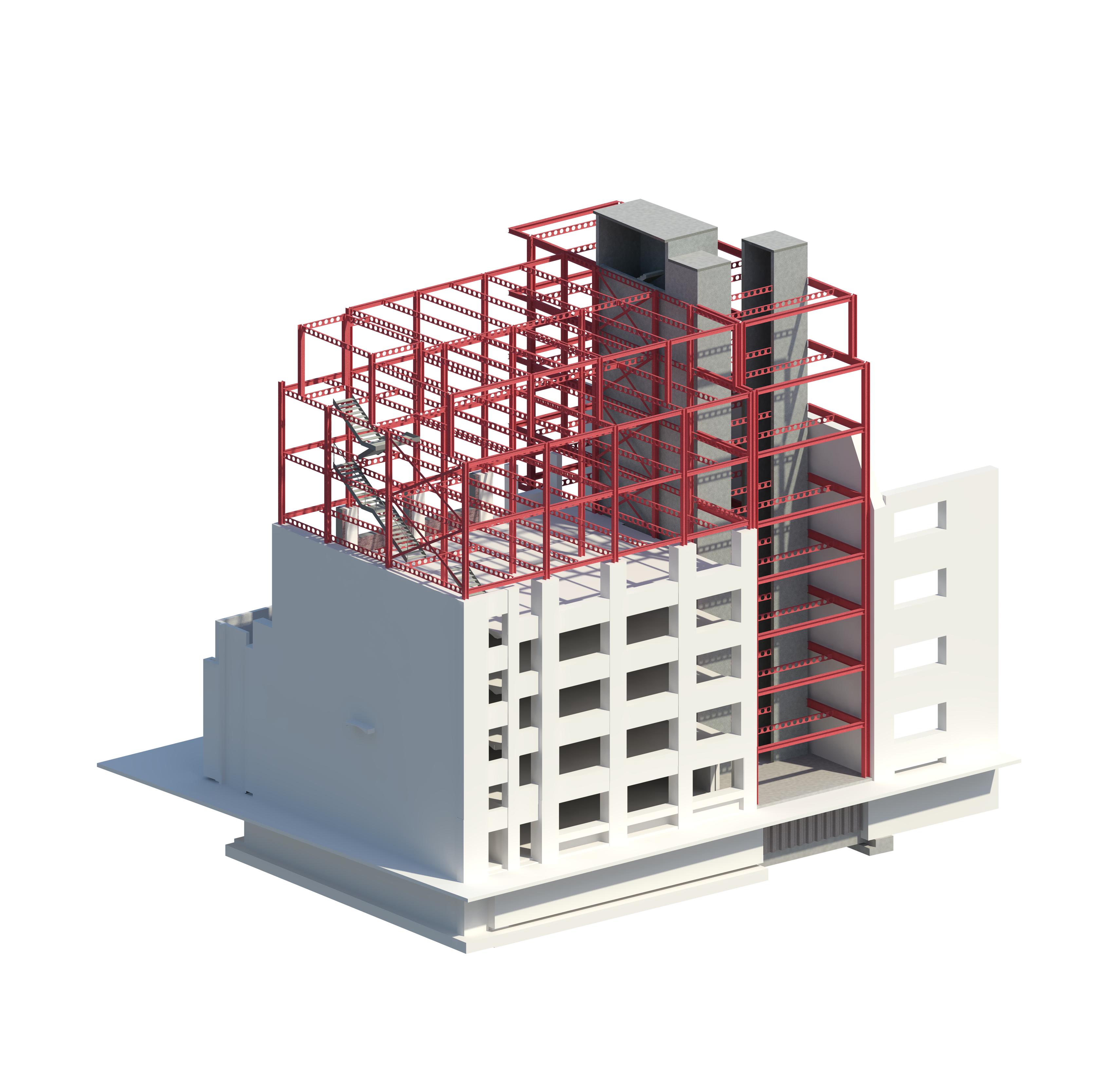60 St James’s Street
This 1,180 sqm complete office refurbishment of an old building located near Green Park tube station took on an additional level of complexity when the client wanted to add seven storey rear extension and create an open plan office space. Situated on a prominent street, the property is located on a very busy roads which meant that material delivery and storage was severely restricted.
The rear elevation of the existing building was completely removed and the new foot print extended right to the boundary line of the client’s property which meant there were a number of intricate party wall details. Particularly with the Grade I Listed Brookes’s Club located next door.
Initially Axiom Structures undertook a detailed analysis of the building to confirm that the existing structure was adequate to support the proposed new loads. The extension consisted of a steel frame that could easily be lifted in and installed floor by floor on site. To assist to the construction program we modelled the foundations on our finite element software to remove the need for piling.
Architect: Brimelow McSweeney Architects
Project Manager & Quantity Surveyor: Paragon Building Consultancy
M&E Engineers: Lauriam M&E Engineers
- Maker:S,Date:2017-10-7,Ver:6,Lens:Kan03,Act:Lar02,E-Y
- Mindy Coe Photography
- Mindy Coe Photography
- Mindy Coe Photography




