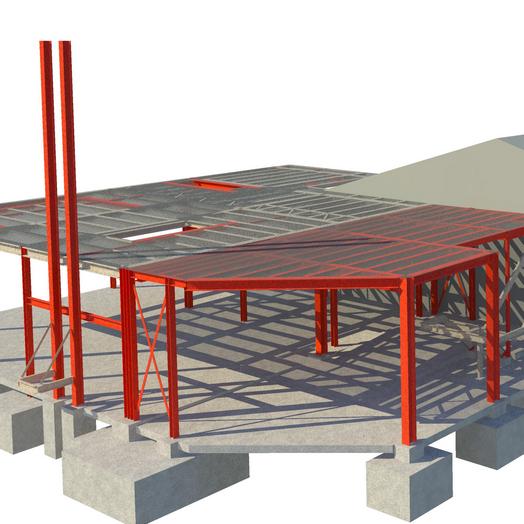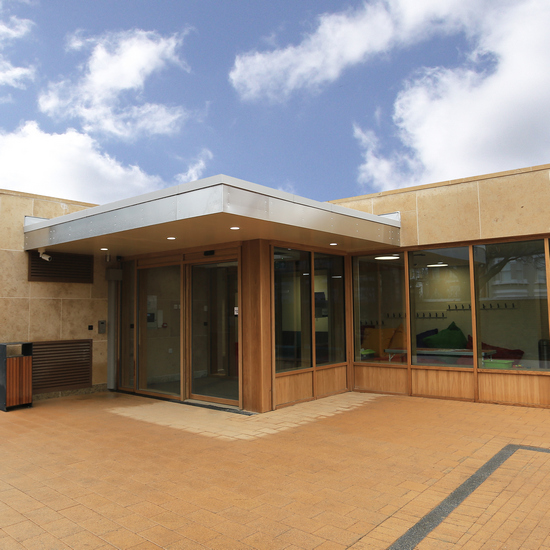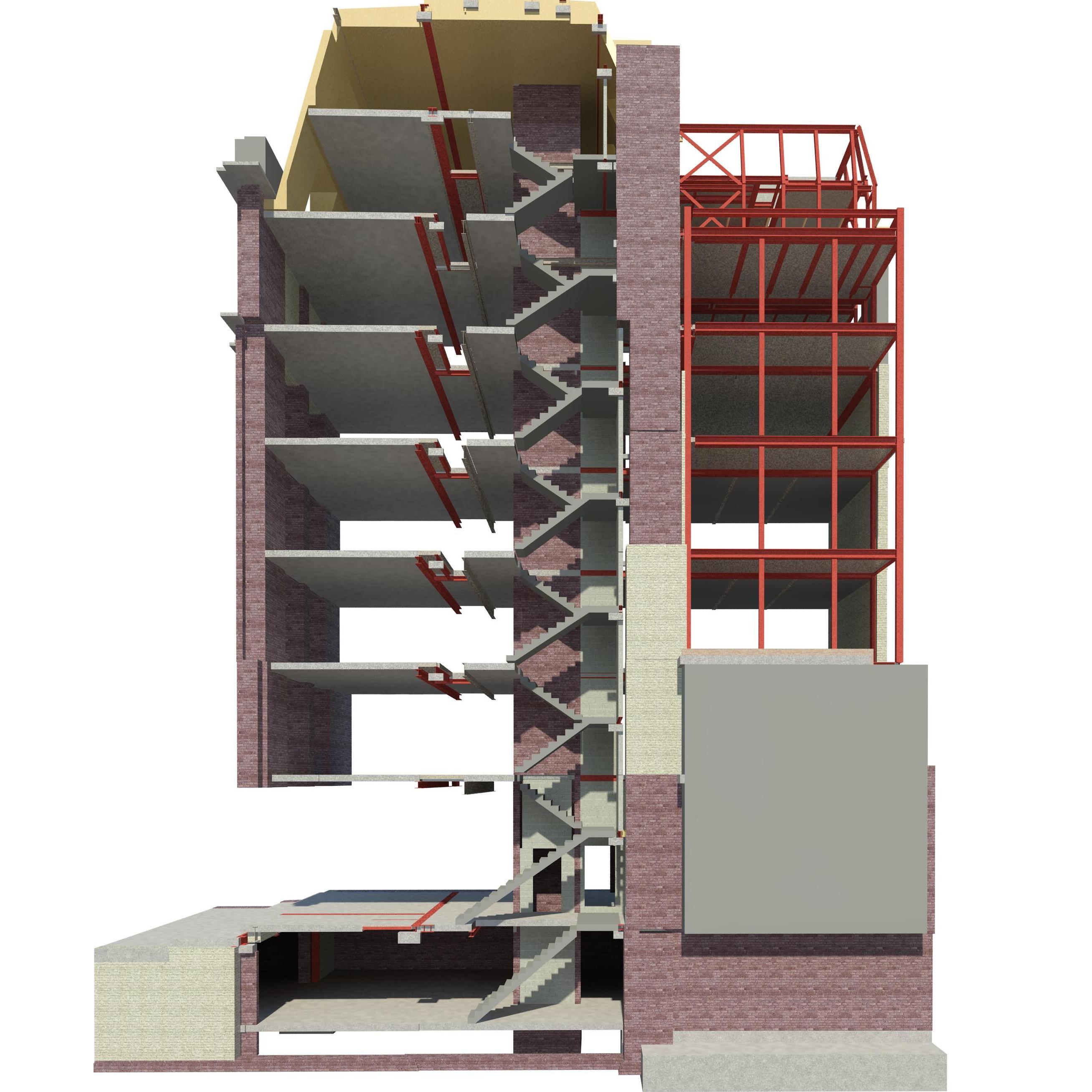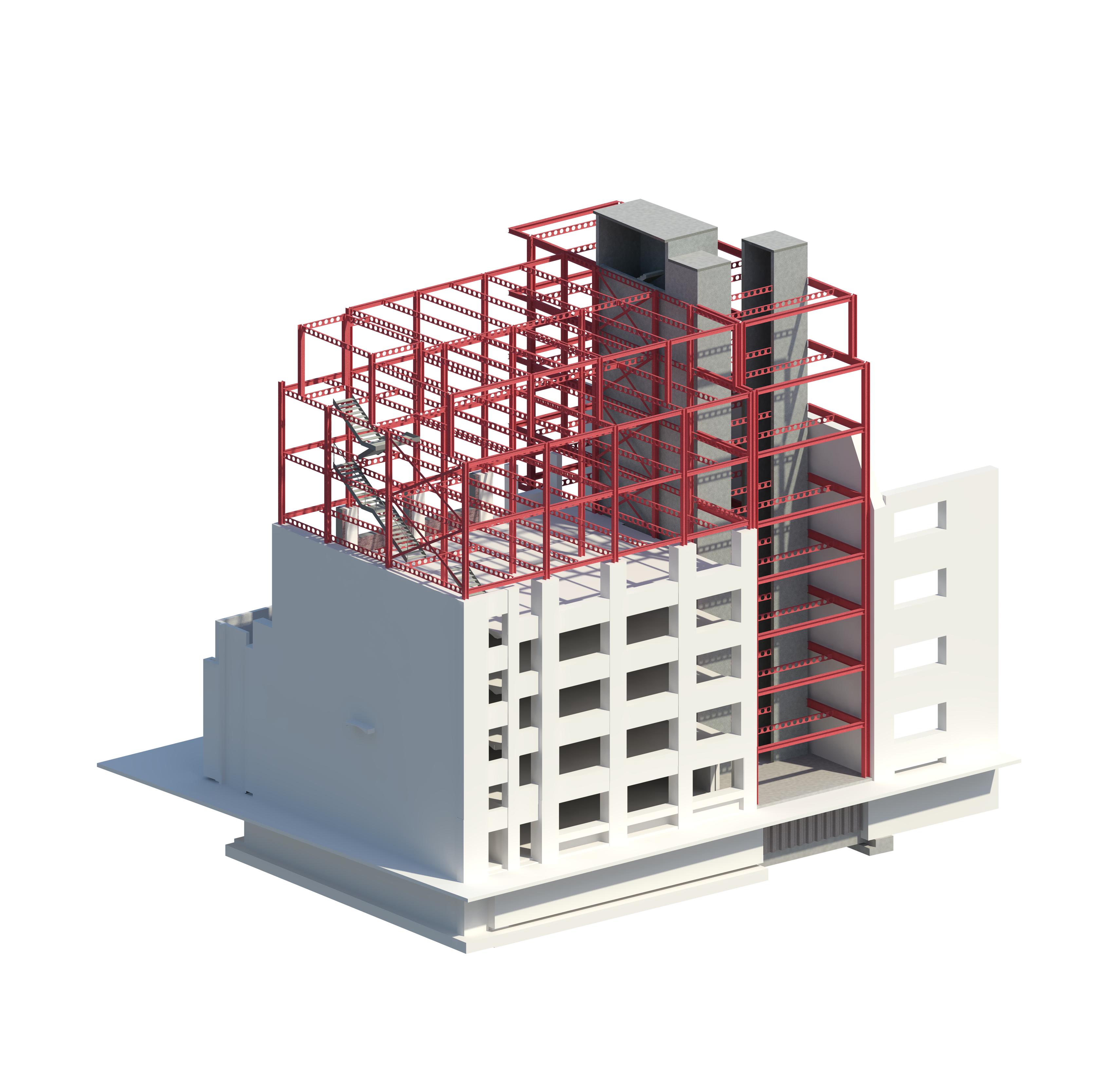Highbury Grove & Samuel Rhodes School
Highbury Grove & Samuel Rhodes School
This project involved the construction of a new two storey sixth form extension to the existing Highbury Grove and Samuel Rhodes secondary school. The purpose of this extension was to create additional classrooms and reception seating space for the school.
Working closely with the contractor, Axiom Structures produced working and construction drawings for the project.
A detailed Architectural element required exposed timber roof rafters to the main double height entrance area. This required detailed co-ordinated and concealed connection details for the fixing for roof rafters to ensure that these were not visible. Further to this careful setting out of the rafters was required to achieve the correct feel that the Architect envisaged.




