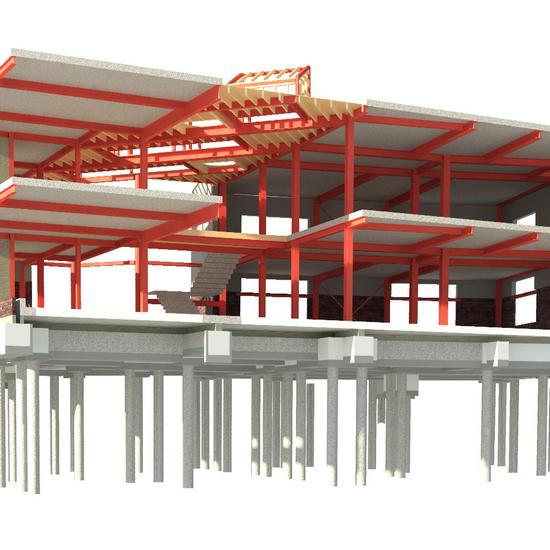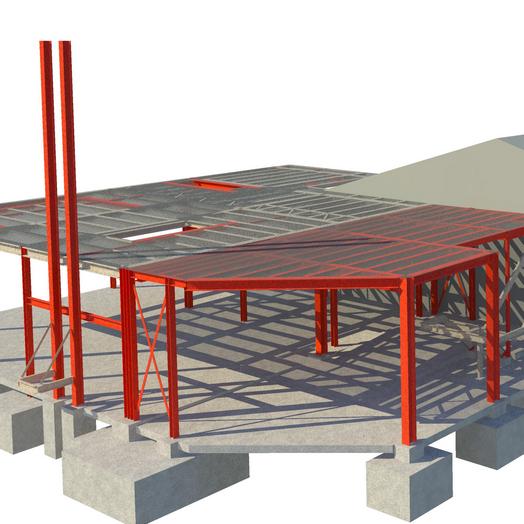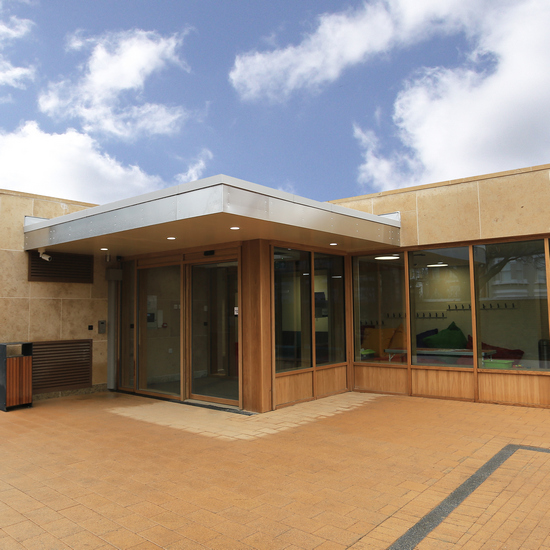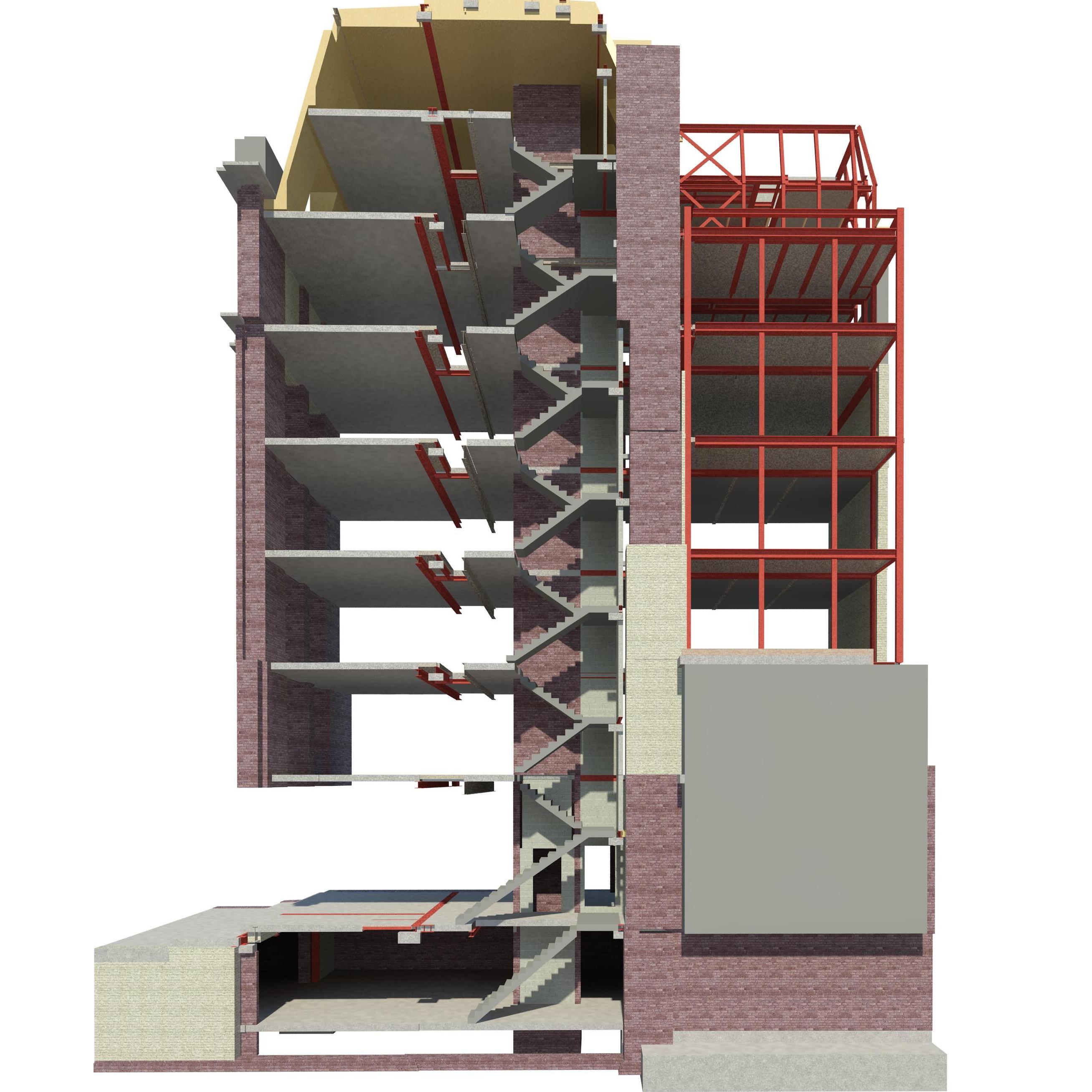182 Union Street
This office refurbishment of an old warehouse building located near Southwark tube station took on an additional level of complexity when the client wanted to add a three-storey glazed extension. Situated on a prominent corner, the property is located between two busy roads and one main rail route into London Bridge meant that material delivery and storage was severely restricted.
Initially we undertook a detailed analysis of the building to confirm that the existing structure was adequate to support the proposed new loads. This was particularly important due to the building remaining as an office space. The extension consisted of an exposed faceted architecturally led steel frame structure that was modeled on our finite element software. This exposed steel frame supported the mezzanine floor from hangers, a design element that allowed the fifth floor to remain column free.
Architects: Spartley Studios
Project Managers: Workman
M & E Engineers: Watkins Payne




