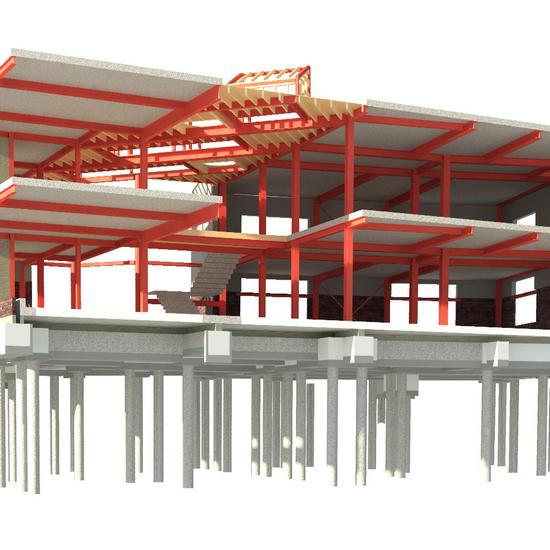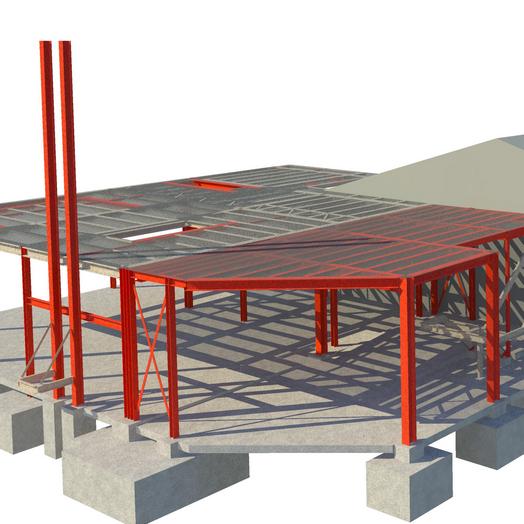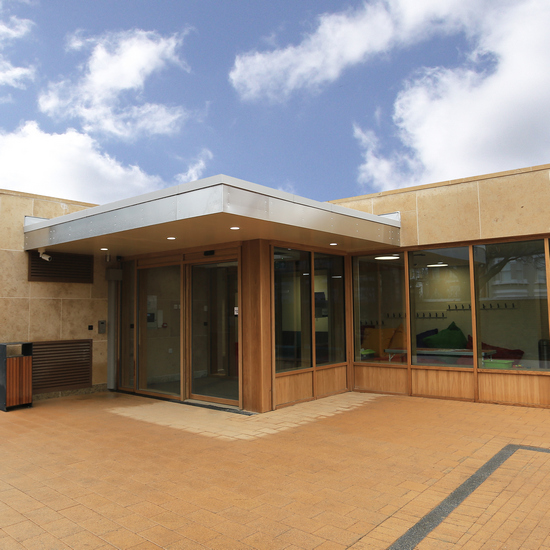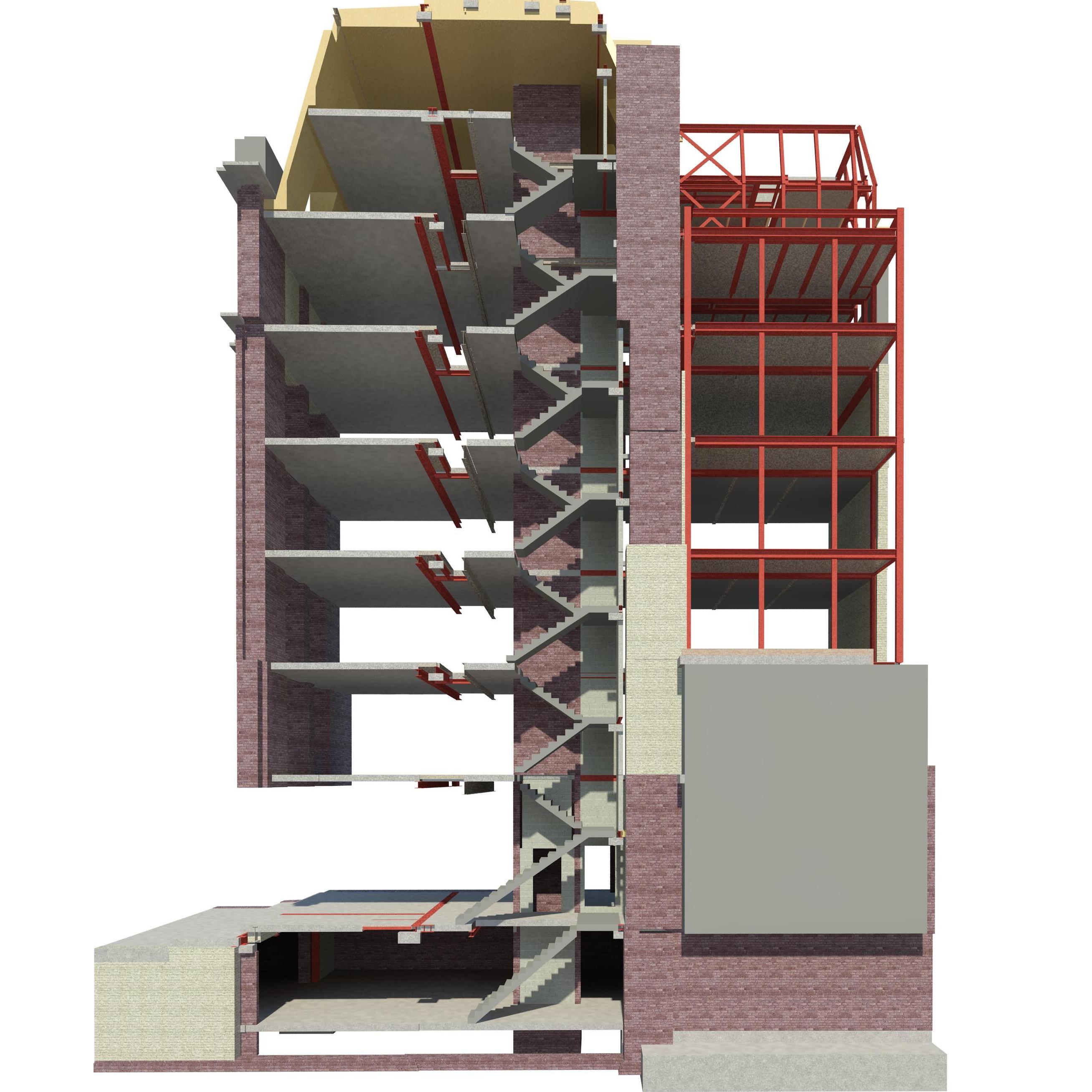Connaught House
A new six terrace house development that includes a new basement across the whole site.
The structure is a traditional load bearing masonry structure with suspended concrete floors and a traditional reinforced concrete box.
Given the quality of the project, the Architect required a high level of detail and we worked closely with Wolf Architects in Revit to collaborate our models and ensure that they were fully coordinated.
The project was further complicated by a high water table across the site, which meant carefully consideration had to be given the waterproofing detail of the basement and garden.
Architect: Wolf Architects
M & E Engineers: Carnell Warren




