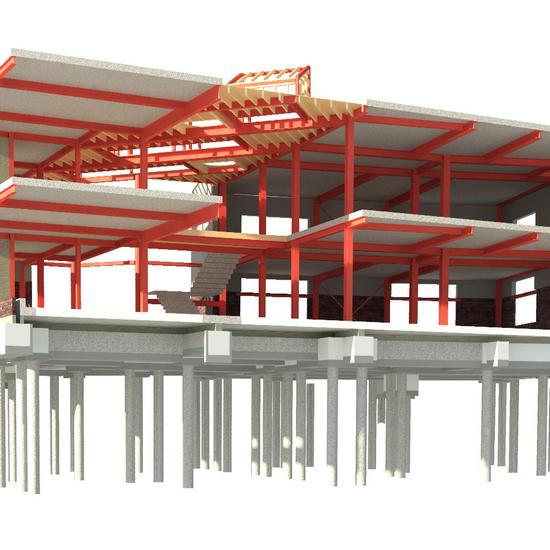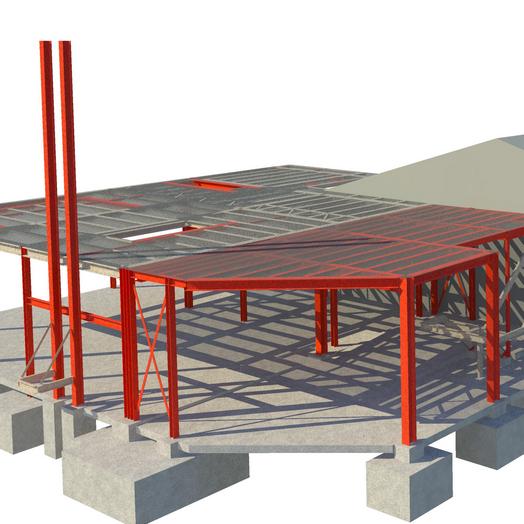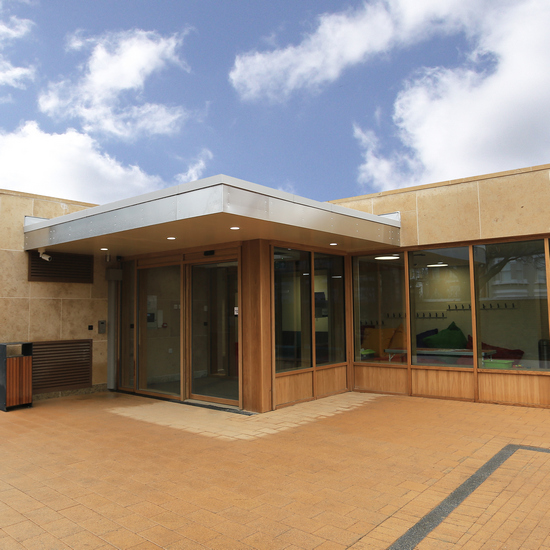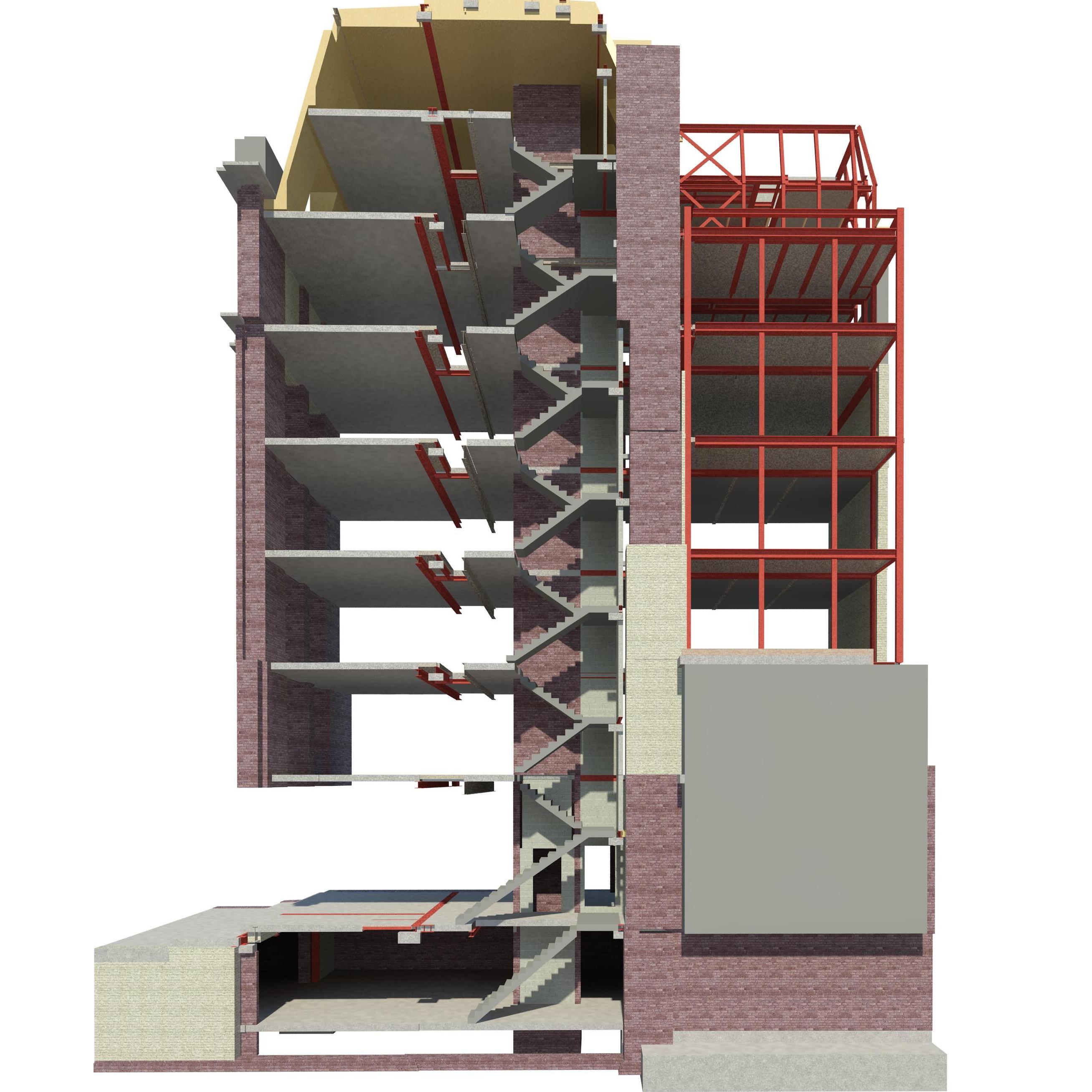Stoner House
A regular client of ours has brought this existing four storey concrete framed building in Crawley. As usual the building is converted from an existing office block into a set of first time homeowner flats. The project involves adding four stories on top of the existing structure and overhauling the existing cladding to create individual balconies for each apartment.
To ensure that lateral stability of the building is maintained we designed a new eight storey steel frame within the central core section. The remained of the new extension is formed from loading bearing metsec that is supported off a podium steel frame at fifth floor level.
On this project we are providing structural and drainage advice.
Architect – Ayre Chamberlain Gaunt
Quantity Surveyor – Day & Johnson Ltd
M&E Engineers – KUT




